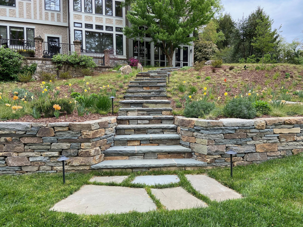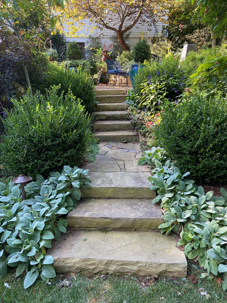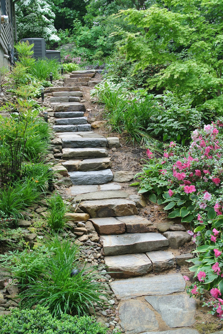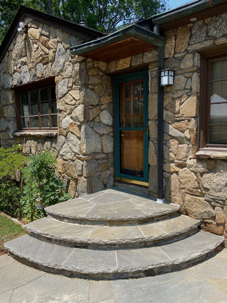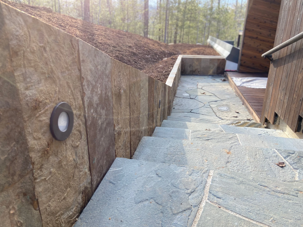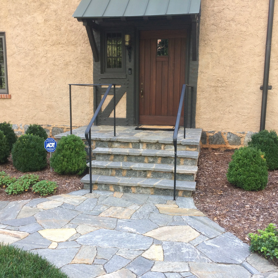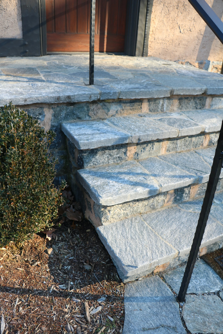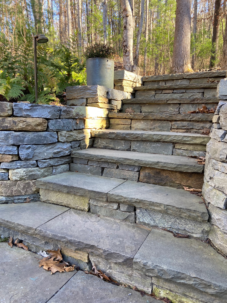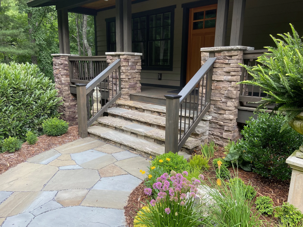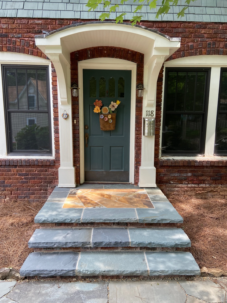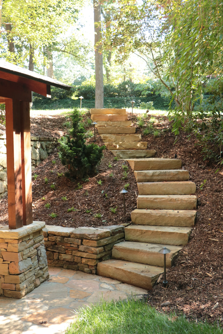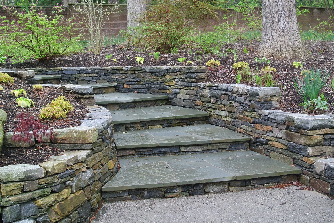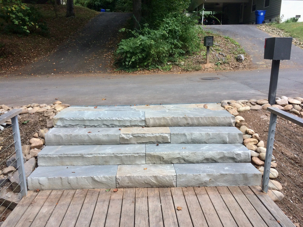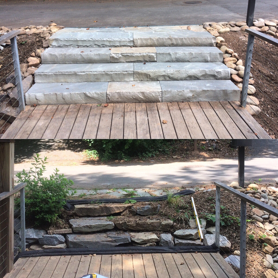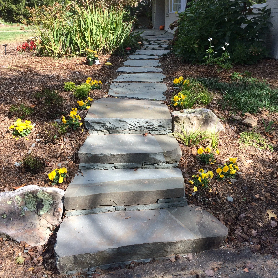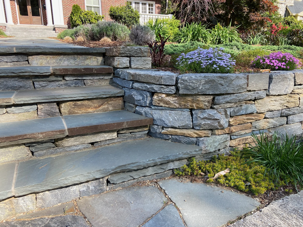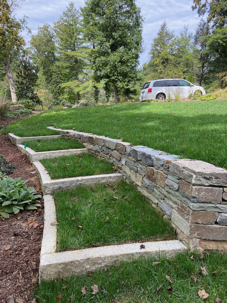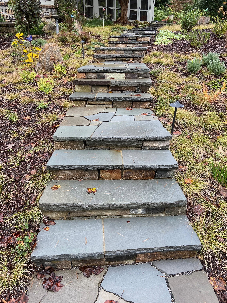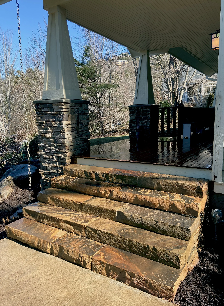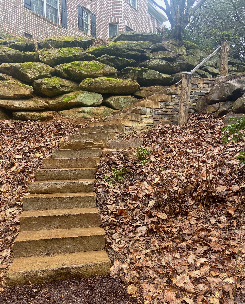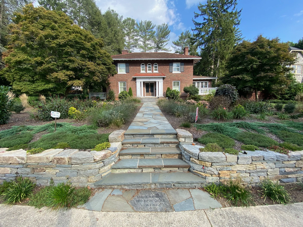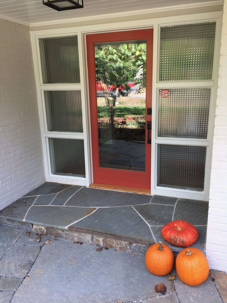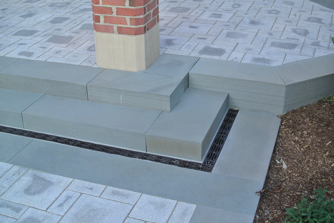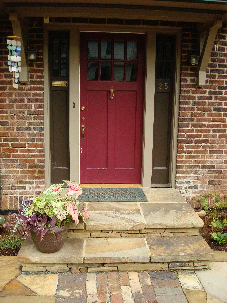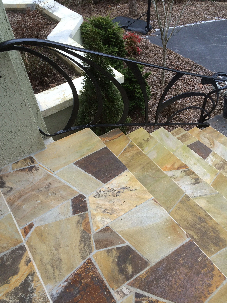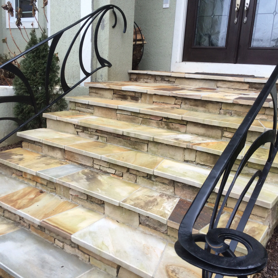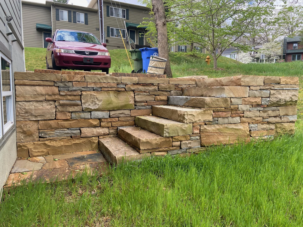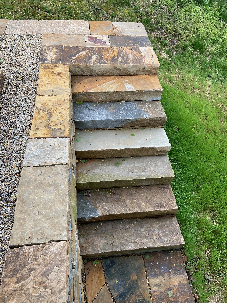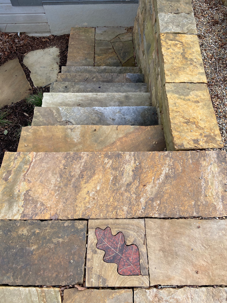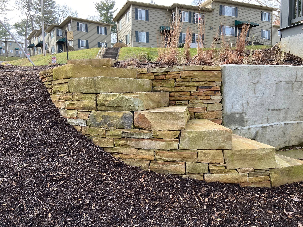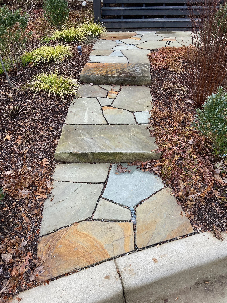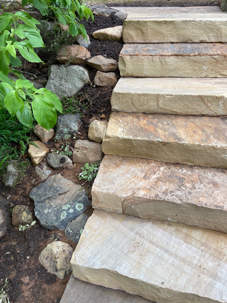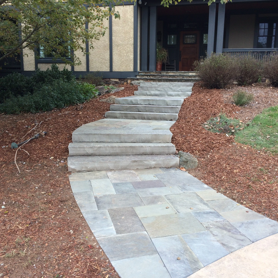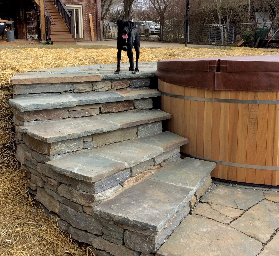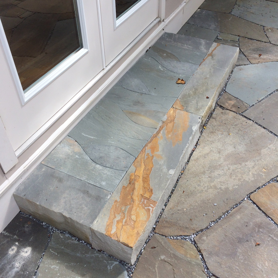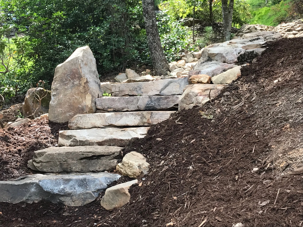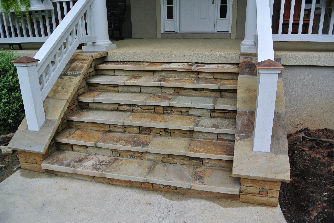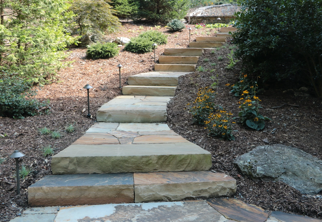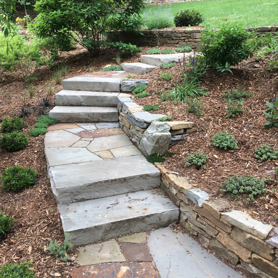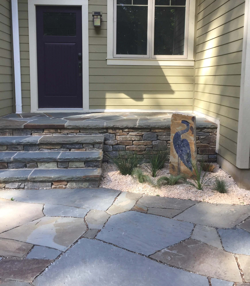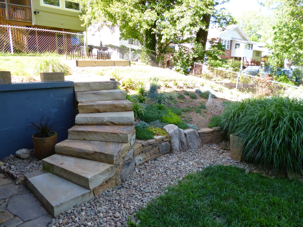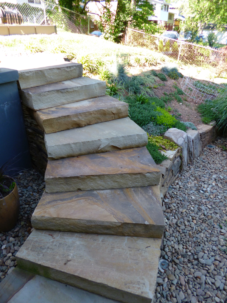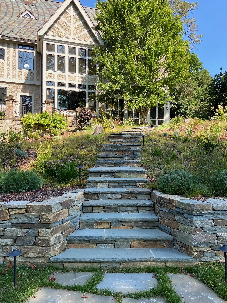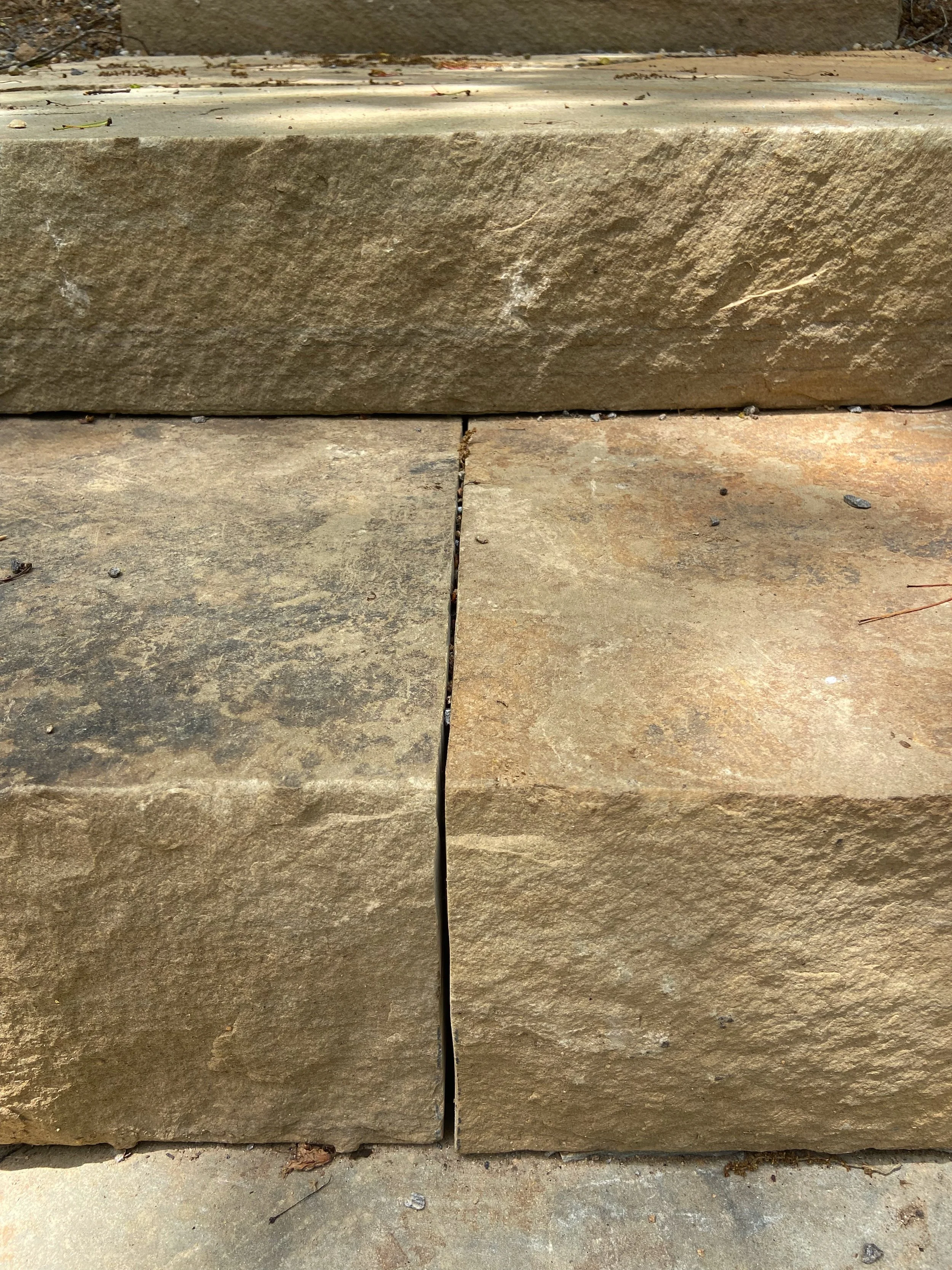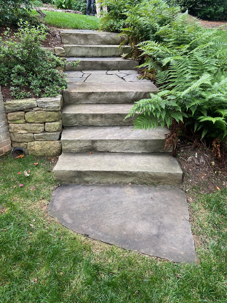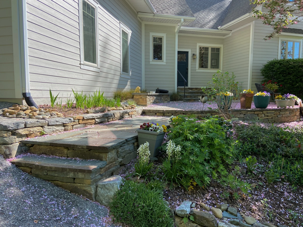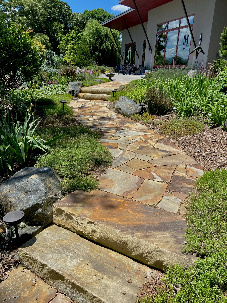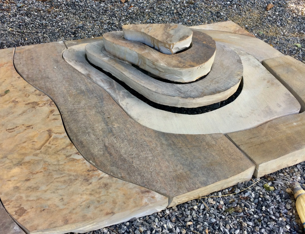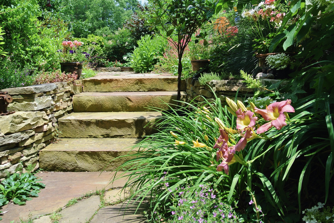
Stone steps: strong and beautiful and built forever
Custom Stone Steps in Asheville, NC
At Hammerhead Stoneworks, we build three styles of stone steps to help people move through Asheville’s steep mountain terrain: formal built-up, slab, and rustic. We build entry staircases that lead onto flagstone stoops and into homes. We also build steps that help people access driveways, gardens, and even their new patios! Our steps are strong and beautiful and last for generations. Explore the gallery below to see the many ways these simple styles can be integrated into a seamless and enduring design.
FORMAL STONE STEPS
A formal built-up stone step is usually made up of two different materials. One type of stone is used for the riser- the lift of the step. A second material- flat flagstone- is used to create the tread or walking surface. The tread usually overhangs the riser, enhancing the crisp lines of the staircase. This style is often preferred for the main entrance to the home, though it can be used in a garden setting to sublime effect. We use mortar and grout to create our built-up formal steps.
SLAB STONE STEPS
Single large individual pieces of stone, cut to uniform sizes, make our second type of staircase. While less formal than the built-up style, slab steps are equally consistent, sturdy, and comfortable for walking. This style is excellent for providing access to commonly used areas and ideal for people who are creating their forever homes and gardens. Slab steps are predictable and safe and will last for decades. This style is laid dry, without mortar or concrete.
RUSTIC STEPS
The third type of step is more rustic, less uniform. It is best for providing access to limited-use areas: an informal garden, the start of a trail in the woods, to the hidden HVAC unit.
Stone Steps: Understanding Rise Over Run
Good steps are uniform in height and length (rise over run) and have a good walking rhythm. They should be predictable and easy to navigate. A staircase that begins or ends with an odd-sized step is awkward and can be dangerous.
The key to building a good set of steps is understanding the rise and the run. This matters for each individual step, but is even more important for the whole staircase. Knowing the starting height (the walkway or driveway for example) and ending height (maybe the porch or front door) shows us how many steps will be needed. Finding the overall length of the staircase allows us to organize and balance the step length or landings, if needed. We take great pride is how consistent, comfortable, and safe our stone steps are.
Many pathways require stone steps to climb the slope. By carefully crafting the steps and flagstone landings, we make pleasing paths that flow and fit seamlessly into the landscape.
Hammerhead Stone Steps Gallery
Semi-circular stone steps
Formal stone steps
Mortared stoop, new work to resemble original foundation
Formal steps edge detail
Stone slab steps flare at bottom
Slab steps in garden
Formal steps flare at bottom
Formal steps lead to porch
Sunburst stoop
Brown Tennessee slabs, 3 feet across
Wide formal steps between two walls
Wide slab steps Tennessee Brown
Wide slab steps Tennessee Gray
After & before, slab steps
Slab steps, with build up
Formal stone steps with landings
Formal built up steps into drystone wall
Check dam style steps, of salvage granite curbs
Formal built up steps
Wide steps of stone slabs
Slab steps start a backyard trail project
Formal stacked steps
Bluestone stoop- mortared
Bluestone slabs, precision cut
Slab steps in garden
Mortared stoop
Formal staircase
Slab steps drawn from retaining wall
Slab steps drawn from retaining wall
Oak leaf landing, top of slab staircase
Circular staircase of stone slabs
Slab steps with landings
Stone slab steps
Wide slabs with dimensional bluestone paving
Formal steps wrap a hot tub
Single step up with cut pattern
Rustic steps, large slabs
Flagstone slab steps with build up
Rustic steps in garden
Formal steps lead to porch
Stone slab steps, flare at base
Slab steps with landings
Formal built up steps & stoop
Arcing steps, stone slabs
Slab steps on radius
Formal built up stone steps in garden
Stone slab steps, detail of joinery
Stone slabs lead up to backyard
Stone steps meet the steepest driveway I've ever dealt with...
Stone slab steps with landings
Featured Step Project
Pisgah Topo Landing
This Beaucatcher Mountain project, inspired by the topographical maps we use daily, was a fun, complex and cool project.


